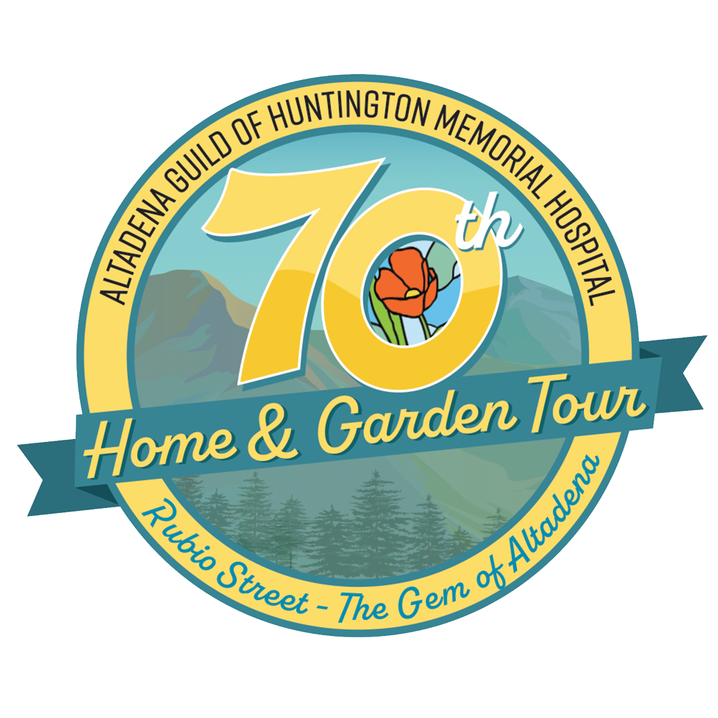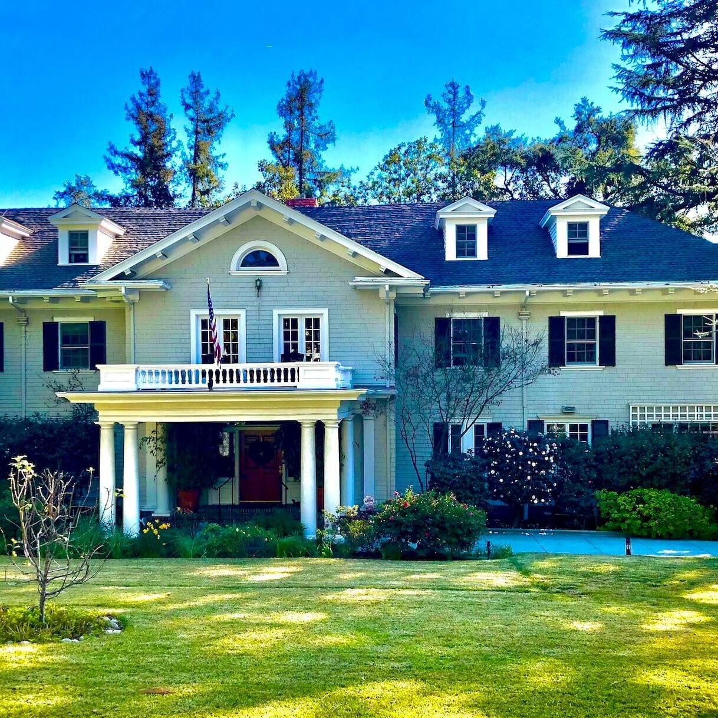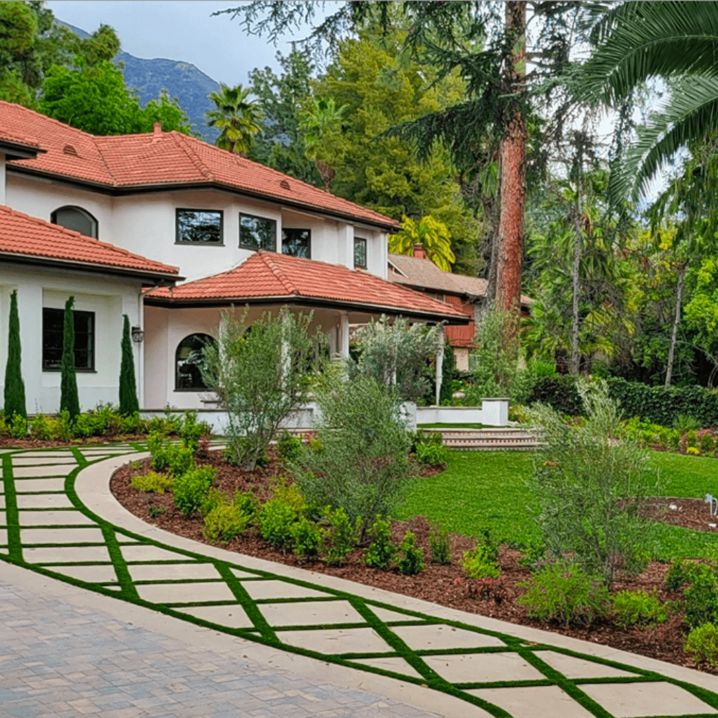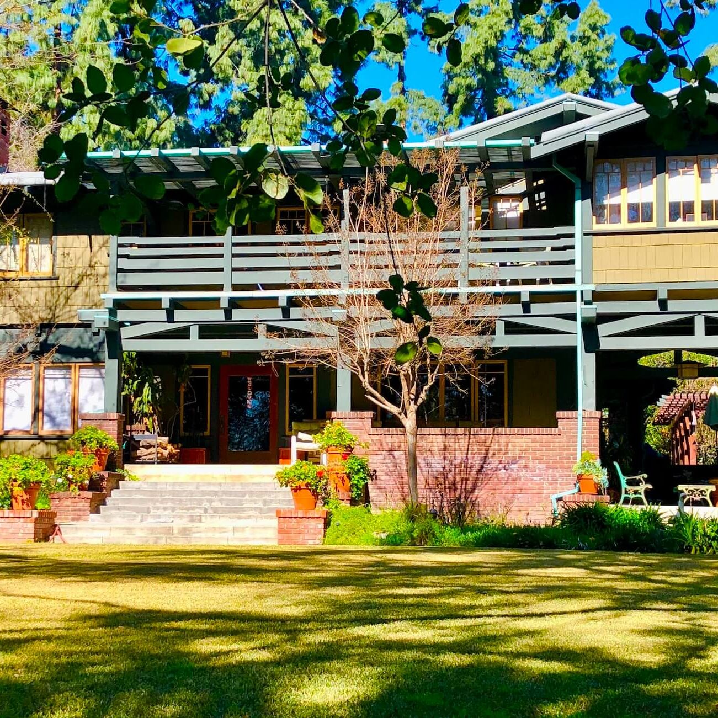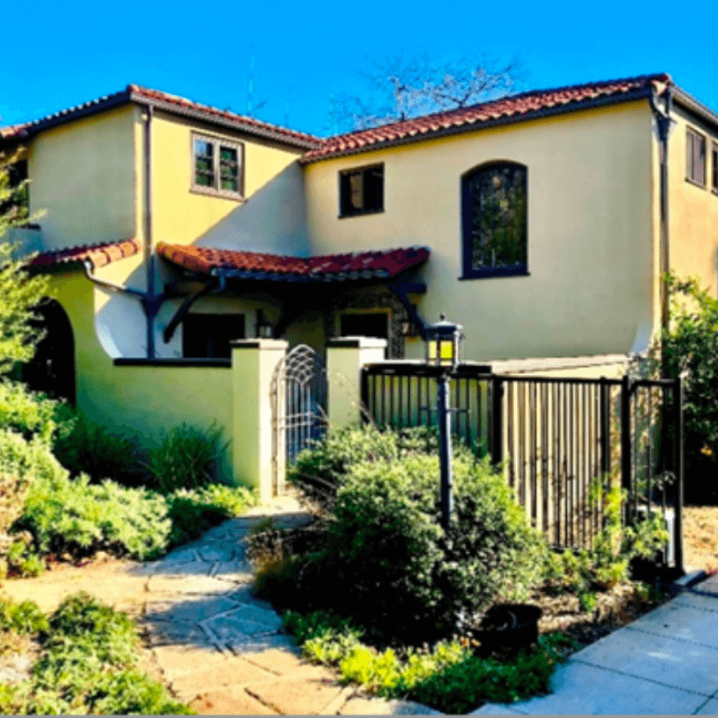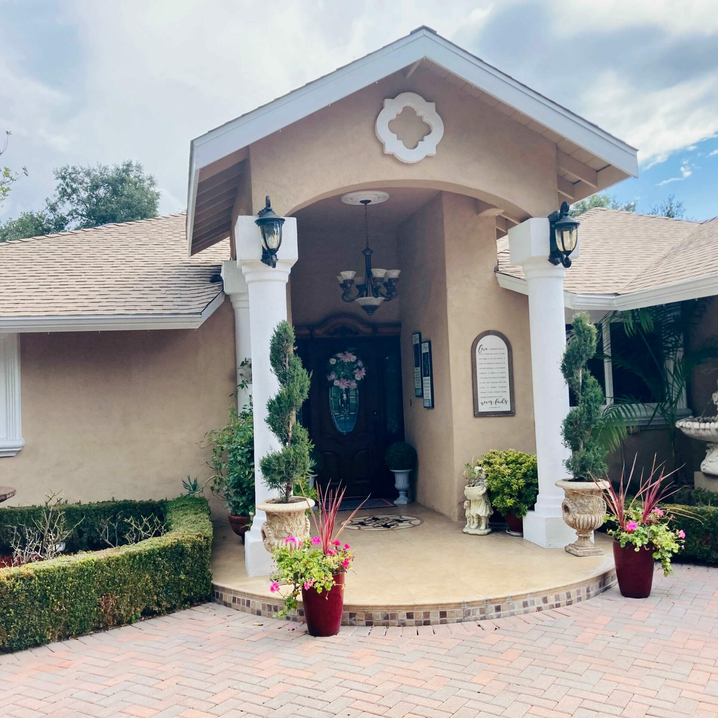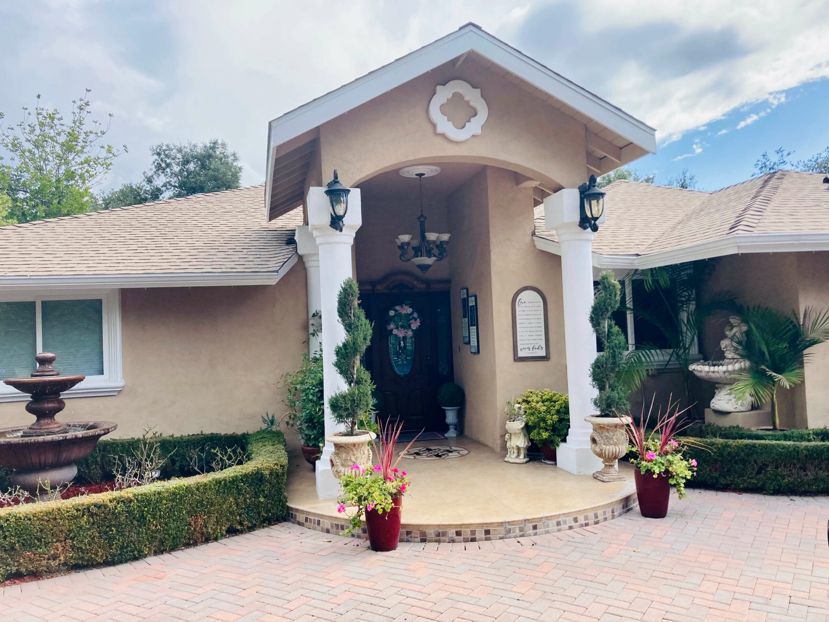
Located in the estates area on one of Altadena's most coveted streets, this home is a glorious mid-century treasure. Enter through an impressive wrought iron gate and peacefully move down the lush driveway to the motor court.
The inviting front entrance faces west, but upon entering, the “L-shaped" floor plan assures that the home takes full advantage of the magnificent views of the San Gabriel Mountains, the shimmering leaves of years' old trees, and the immense sky.
There are five bedrooms including a master suite with a fireplace, three bathrooms and a family room with a fireplace. The kitchen has a large eating area with an adjacent laundry room.
There is a formal dining room and huge living room with recessed lighting, a fireplace and beautiful hardwood floors. The open floor plan and walls of glass provide an amazing indoor/outdoor lifestyle.
The large, multi-level backyard has been creatively sculpted to offer three fabulous living areas, anchored by an outdoor kitchen. As you wander down each level, you will then understand the imagination and planning that went into the transformation. This is Southern California living at its finest.
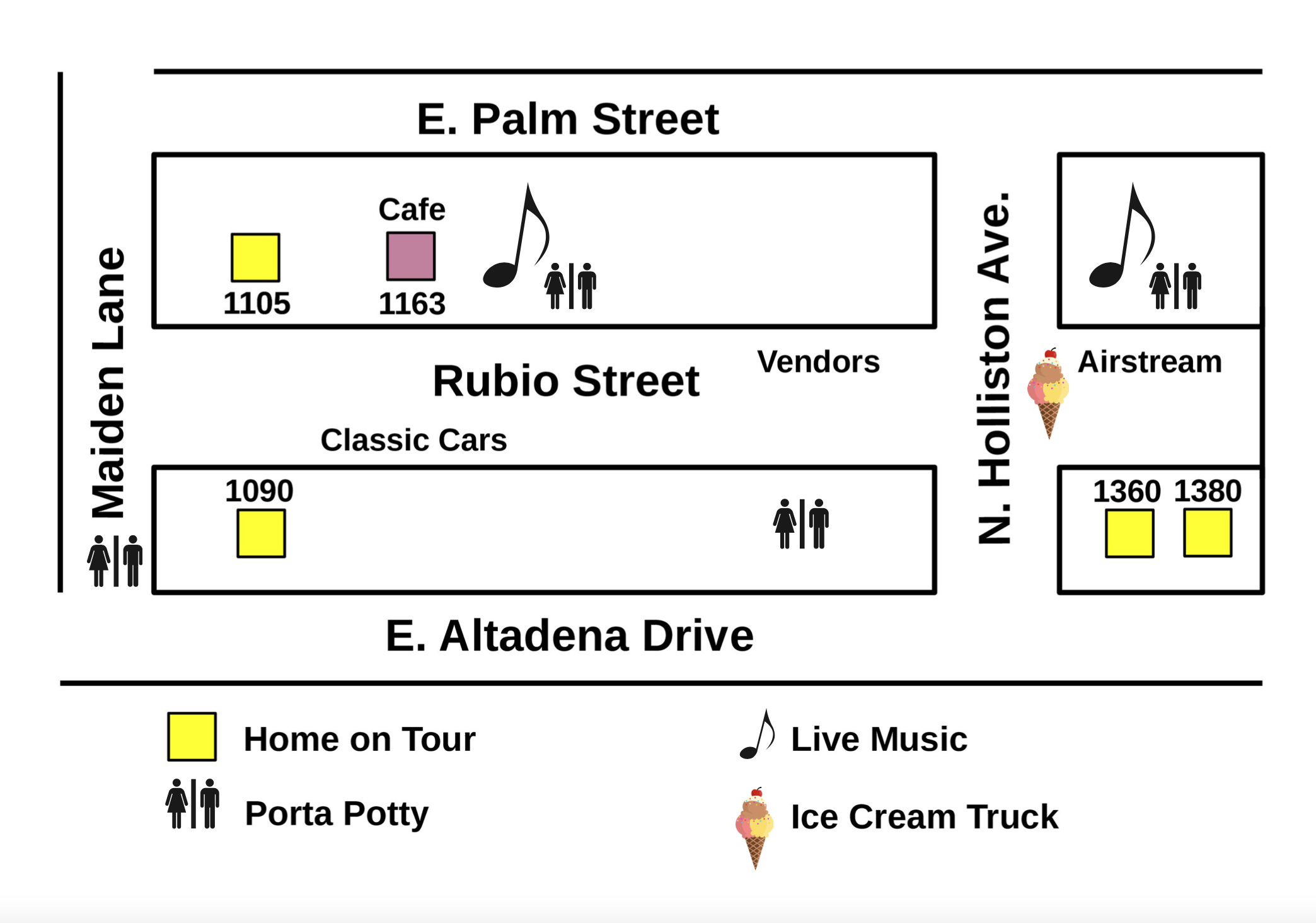
PRESENTING SPONSORS
Business SPONSORS


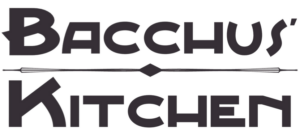




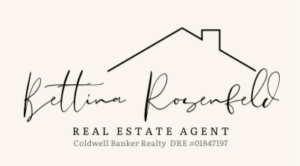
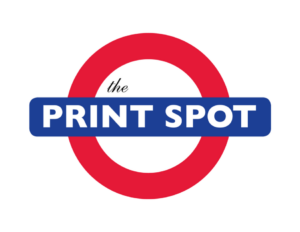
Benefitting Huntington Hospital and Huntington Medical Research Institutes • 501 (c) (3) Tax ID: 95-6047392

