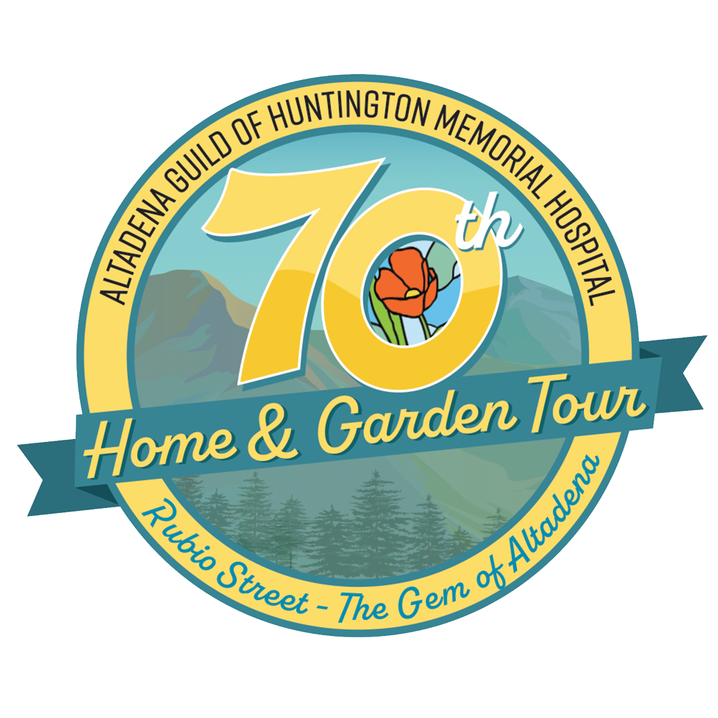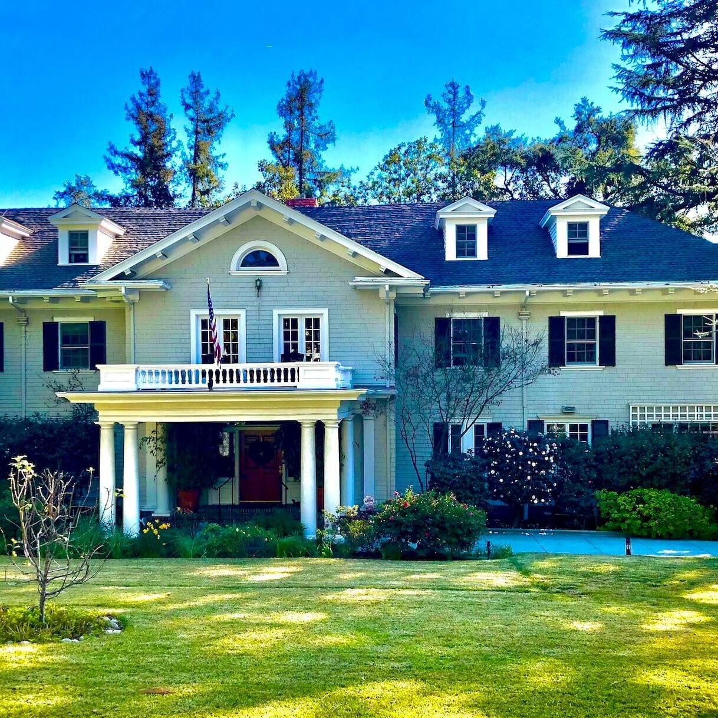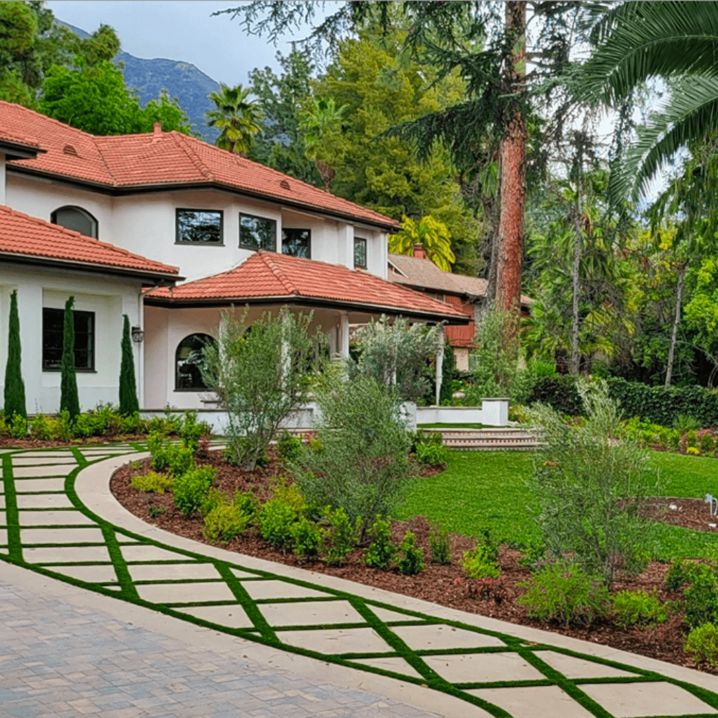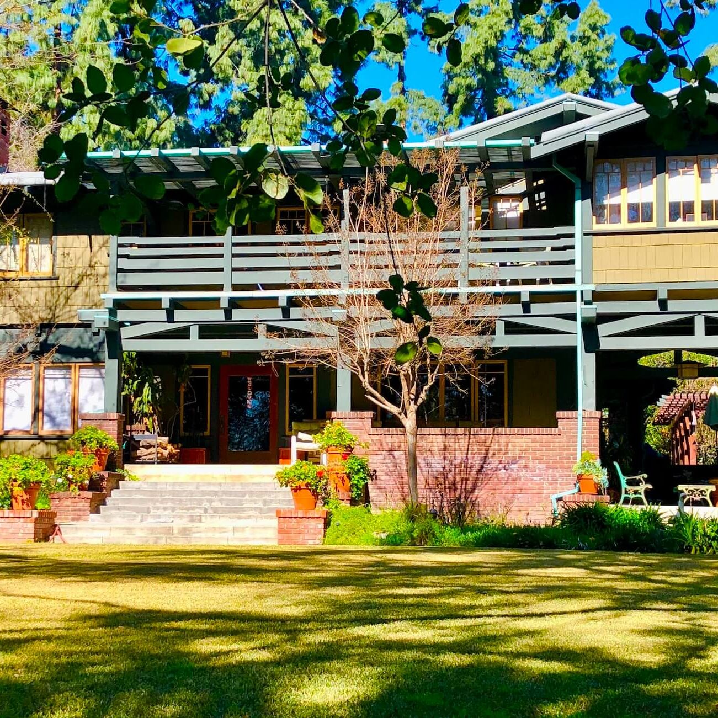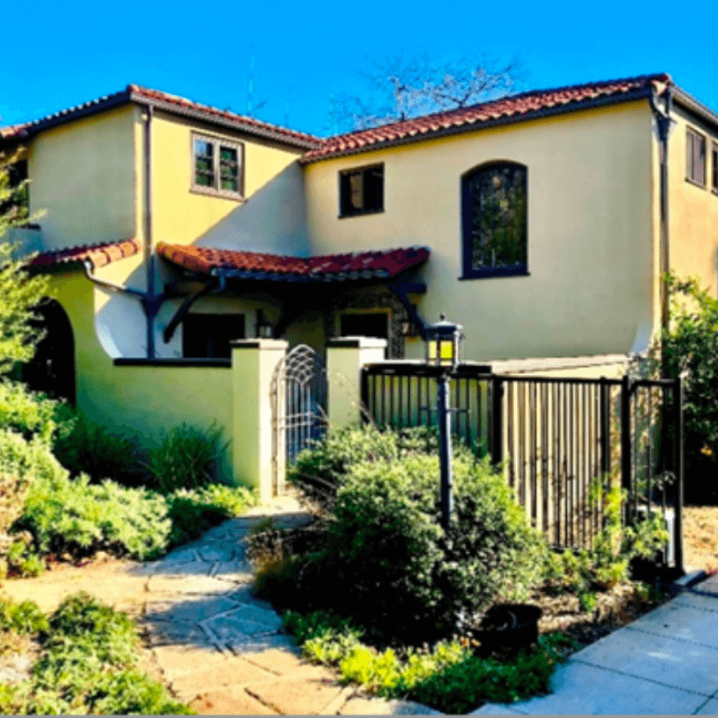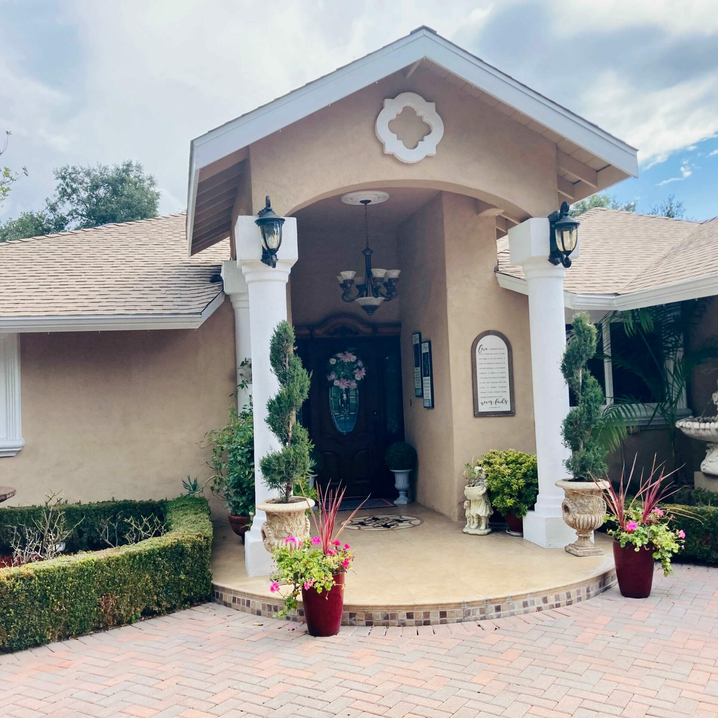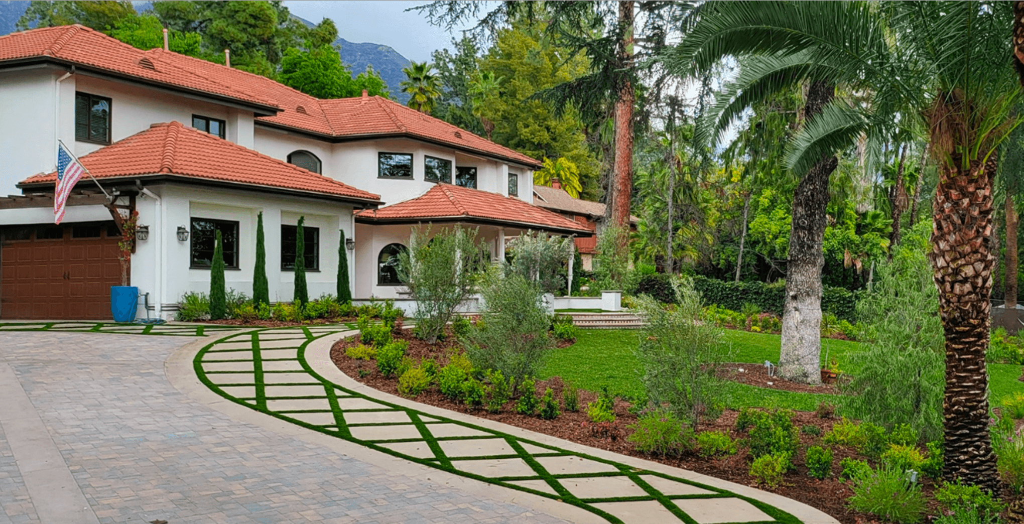
This single-family home, the newest built on Rubio Street in 2001, sits on a half-acre lot and is a combination of contemporary, Spanish, and Mediterranean architecture. The home has 4,560 square feet of living space and includes 4 bedrooms, 4 baths and an extra-large 3-car garage. There have been three owners over the last 22 years.
The current owners purchased and started to remodel this property in 2018. This was originally part of a larger estate that sits just behind the hedges at the rear of the home.
This home offers great curb appeal with its scrolled wrought iron entry gates leading up the Tuscan style paved driveway past Olive, Pine and Palm trees and a view of the San Gabriel Mountains as a backdrop.
The newly hardscaped and relandscaped front yard leads onto a low platform stairway that guides you to the front entry. Take note of the Italian hand-painted tiles below the steps of each platform leading to the front door, with the calming water feature and seating area on the way into the home.
Upon entering the house, a sweeping two-story staircase to your left guides the family to three large bedrooms upstairs, including the main ensuite bedroom with a fireplace and balcony to enjoy the mountain view.
On your right, the living room has a twenty-foot-tall welcoming fireplace and a front window seating area overlooking the front veranda and yard. The home’s open-concept gourmet kitchen with an adjoining family room makes for great entertaining. Another ensuite bedroom & bath, laundry room and large home office with fireplace are located on the first floor.
An exquisite formal dining room with French doors that open to the newly created backyard that features a natural freeform-designed swimming pool, spa, waterfall and firepit all complemented with an outdoor kitchen for those summer outdoor barbeques.
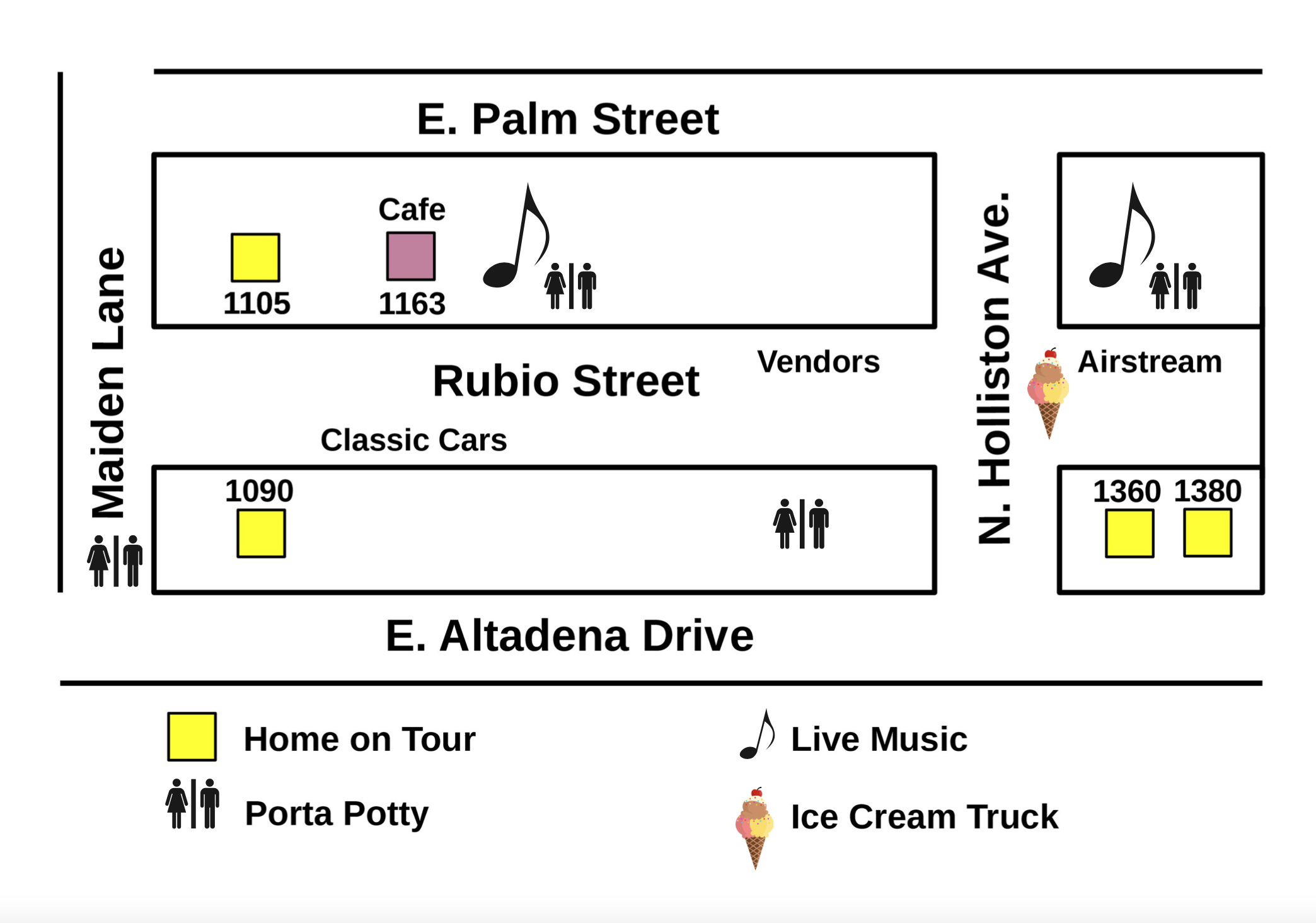
PRESENTING SPONSORS
Business SPONSORS


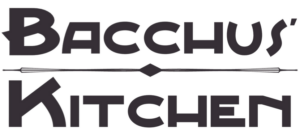

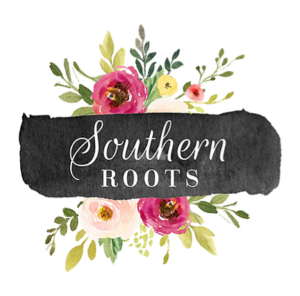


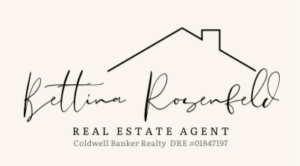
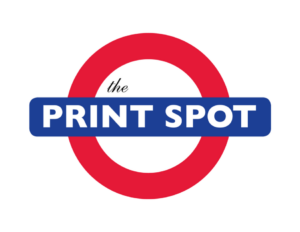
Benefitting Huntington Hospital and Huntington Medical Research Institutes • 501 (c) (3) Tax ID: 95-6047392

