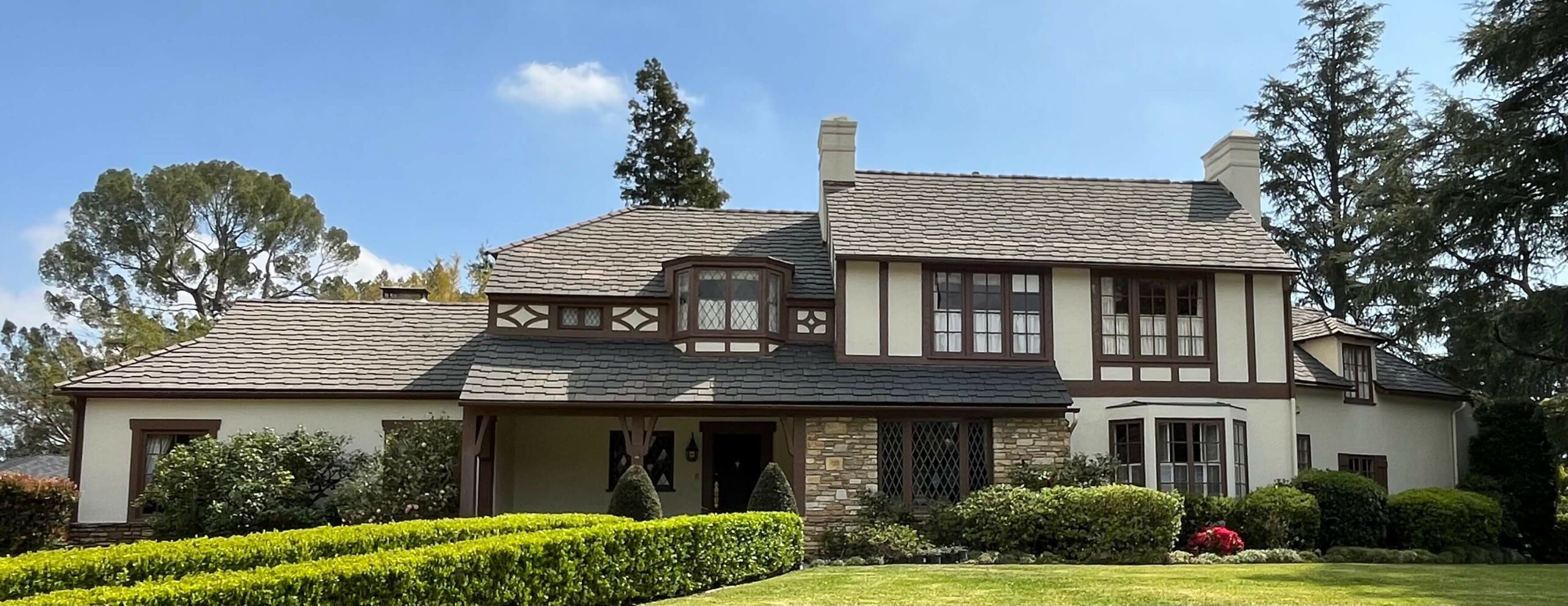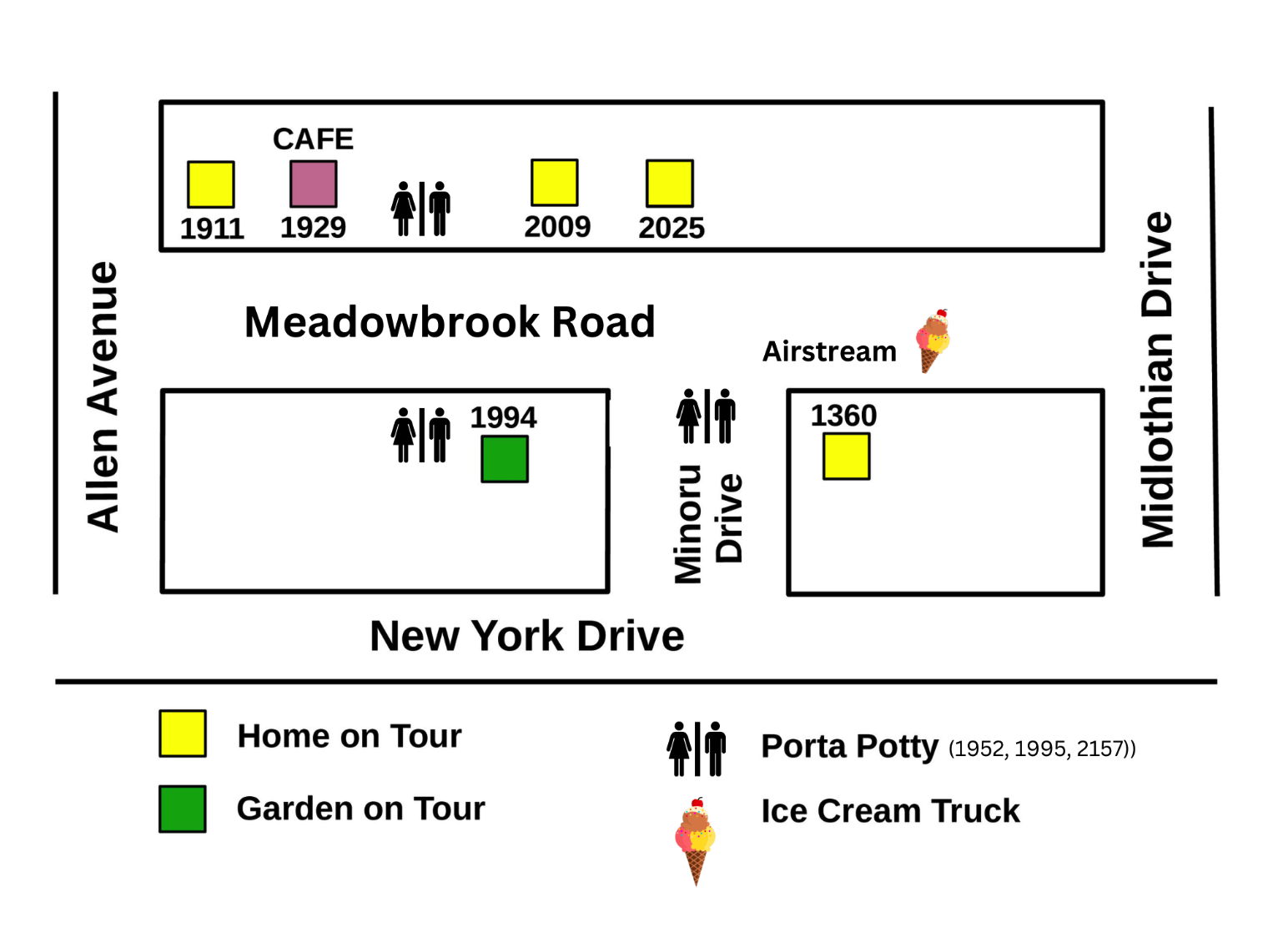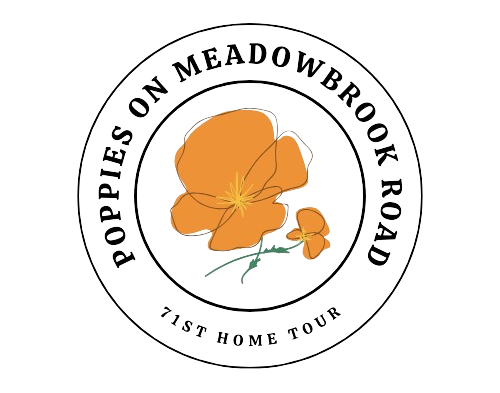
At 2040 Meadowbrook Road, this Tudor-timber home has exceptional curb appeal.
It was built in 1937 at 3,606 square feet by the distinguished architect William Barber of Beverly Hills for Dr. Edward Winslow Jones. After three major remodels, it is currently 4,100 square feet on a half-acre lot with many trees. The home now has 13 rooms, including four bedrooms, four bathrooms, and three masonry fireplaces with 3/4-inch hardwood flooring throughout graced with area rugs.
In 1989-1990, landscape architect Robert Charles Martin oversaw the rebuilding of the back yard. Using brick and aggregate, he designed beautiful patios, walkways, an upgraded pool, spa, and an enlarged driveway area.
In 2005, the kitchen area was reconfigured with granite counters, a silver induction cooktop, updated cabinets, backsplash tile and new lighting.
The living room, accommodating two grand pianos, has a high ceiling and wood beams, and a large carved-oak Batchelder-tile fireplace. The added lanai has a wall of French doors revealing lovely green backyard views. A warm mahogany-paneled den/library has wood beams, an adjoining small office area, and a masonry fireplace with comfortable seating for relaxed reading and conversation.
The leaded glass windows in the formal dining room allow for a beautiful view of the San Gabriel mountains. The updated kitchen is spacious and modern without losing the home’s style. The added family room has a masonry fireplace and bay window looking toward the mountains.

PRESENTING SPONSORS
Benefitting Huntington Hospital and Huntington Medical Research Institutes • 501 (c) (3) Tax ID: 95-6047392





