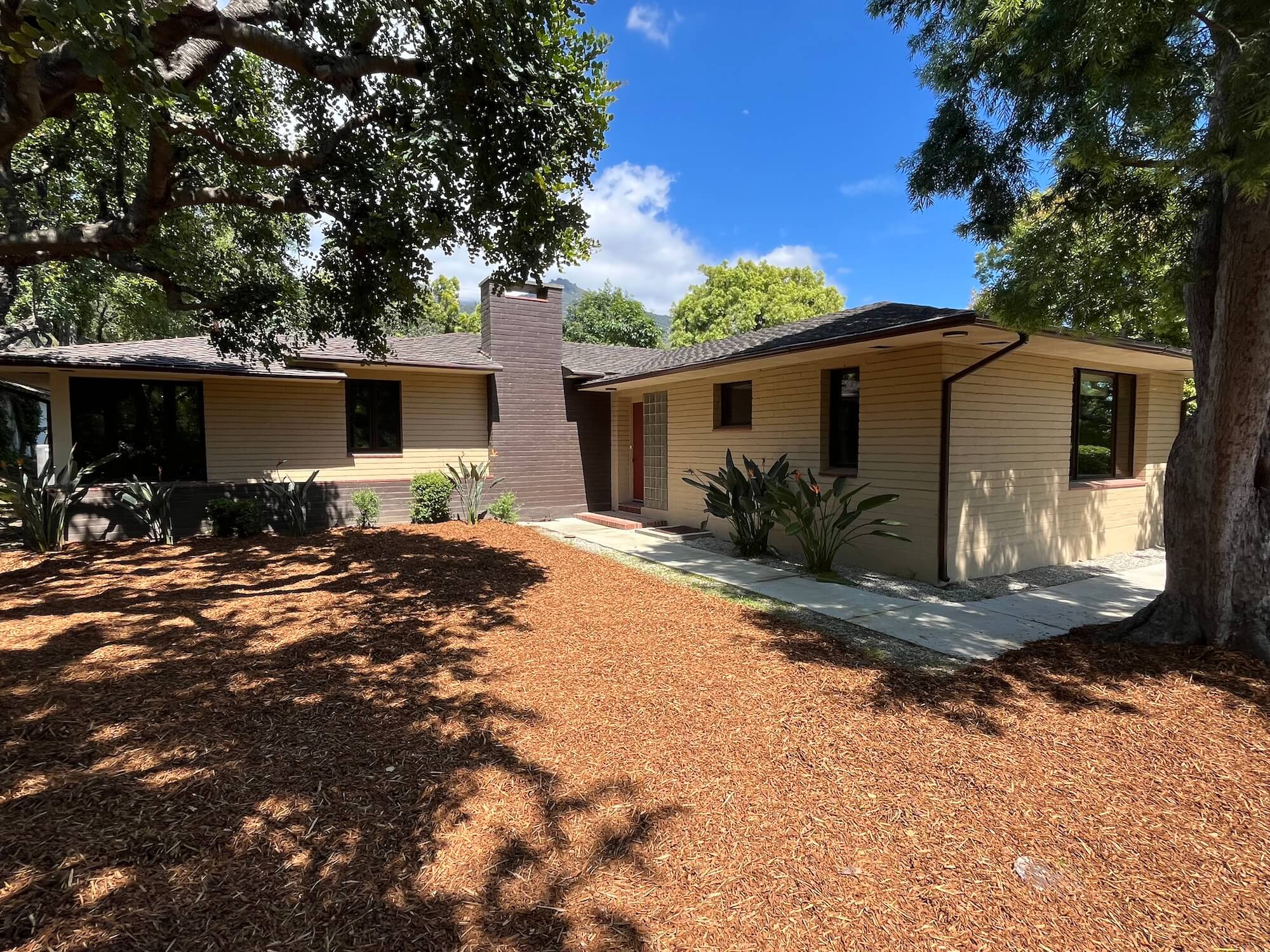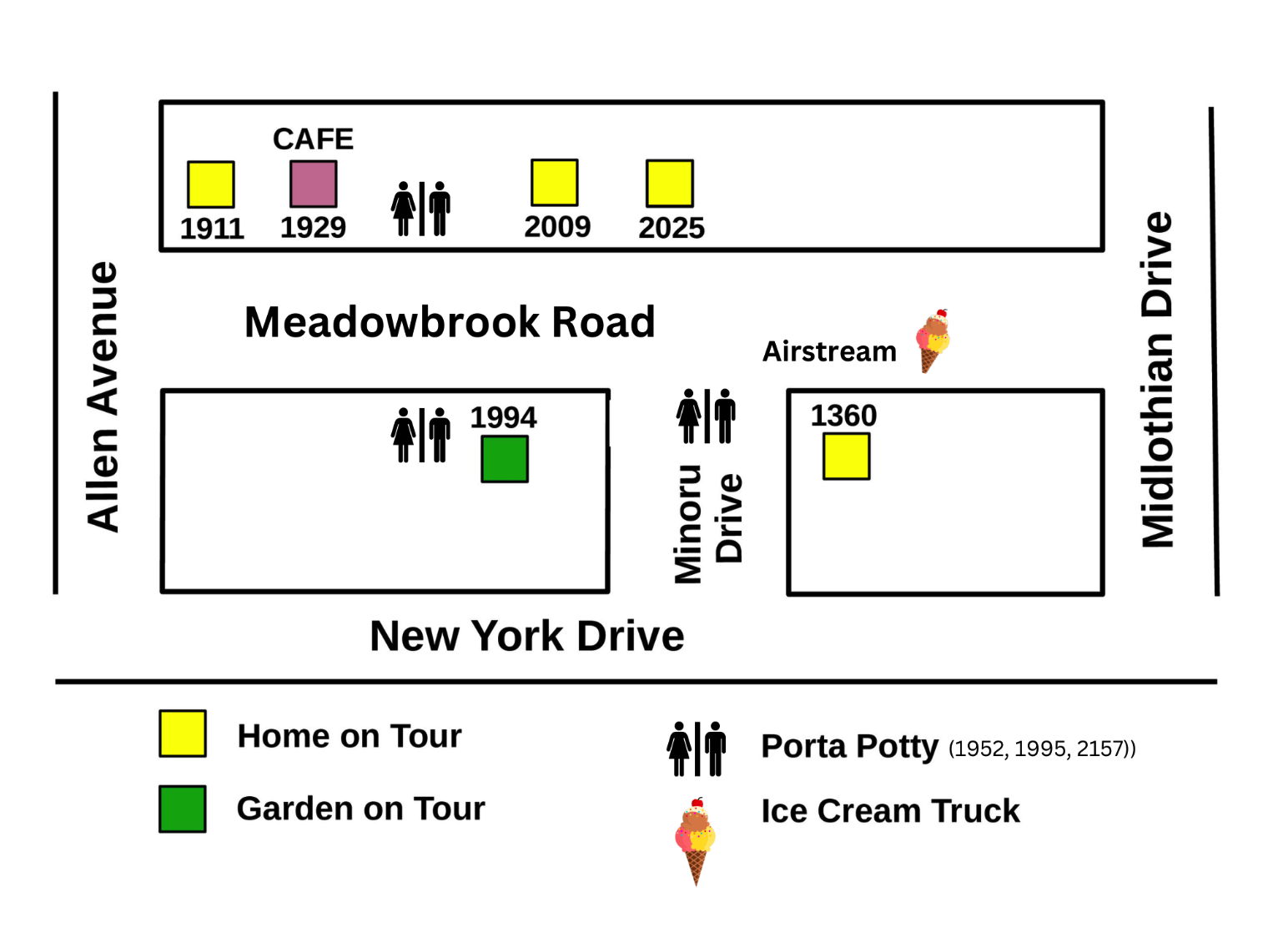
Built in 1946, this charming Mid-Century Modern home has a contemporary open floor plan featuring a large patio, over two dozen fruit and other trees in its front, side, and expansive backyard. With few interior upgrades, the home has maintained its authentic beautiful wood accents, natural light throughout, and an abundance of shelving. It is 2,026 square feet, has 3 bedrooms, 2½ bathrooms, a fireplace, a basement, and sits on a half an acre lot.
The home sits on land that was once part of the 523-acre Sphinx Ranch property, purchased by William Allen in 1878. It was designed by the prolific Pasadena area architect Frederick Kennedy, Jr. for the original homeowners: Dr. John A. Sexson, former Superintendent of Schools (for whom Pasadena City College’s Sexson Auditorium is named), and his wife Margaret Sexson (née Guillet), teacher and later stay-at-home mom. The current homeowners grew up in this home, which their parents, a JPL mathematician and a stay-at-home mom, purchased in 1956 from Margaret Sexson (then a widow).
Frederick Kennedy, Jr. designed several churches and homes in the Pasadena area, including a 1923 Federal Revival and a 1935 English Revival located in the Huntington Library and CalTech neighborhoods, respectively. Church projects include the 1922 English Gothic Throop Memorial Church and the 1936 Spanish Colonial Revival First Lutheran Church (a Pasadena Cultural Heritage landmark), both located on Los Robles Avenue.
The home’s original architectural blueprints, created by Frederick R. Kennedy Jr., may be viewed upon exiting.

PRESENTING SPONSORS
Benefitting Huntington Hospital and Huntington Medical Research Institutes • 501 (c) (3) Tax ID: 95-6047392





