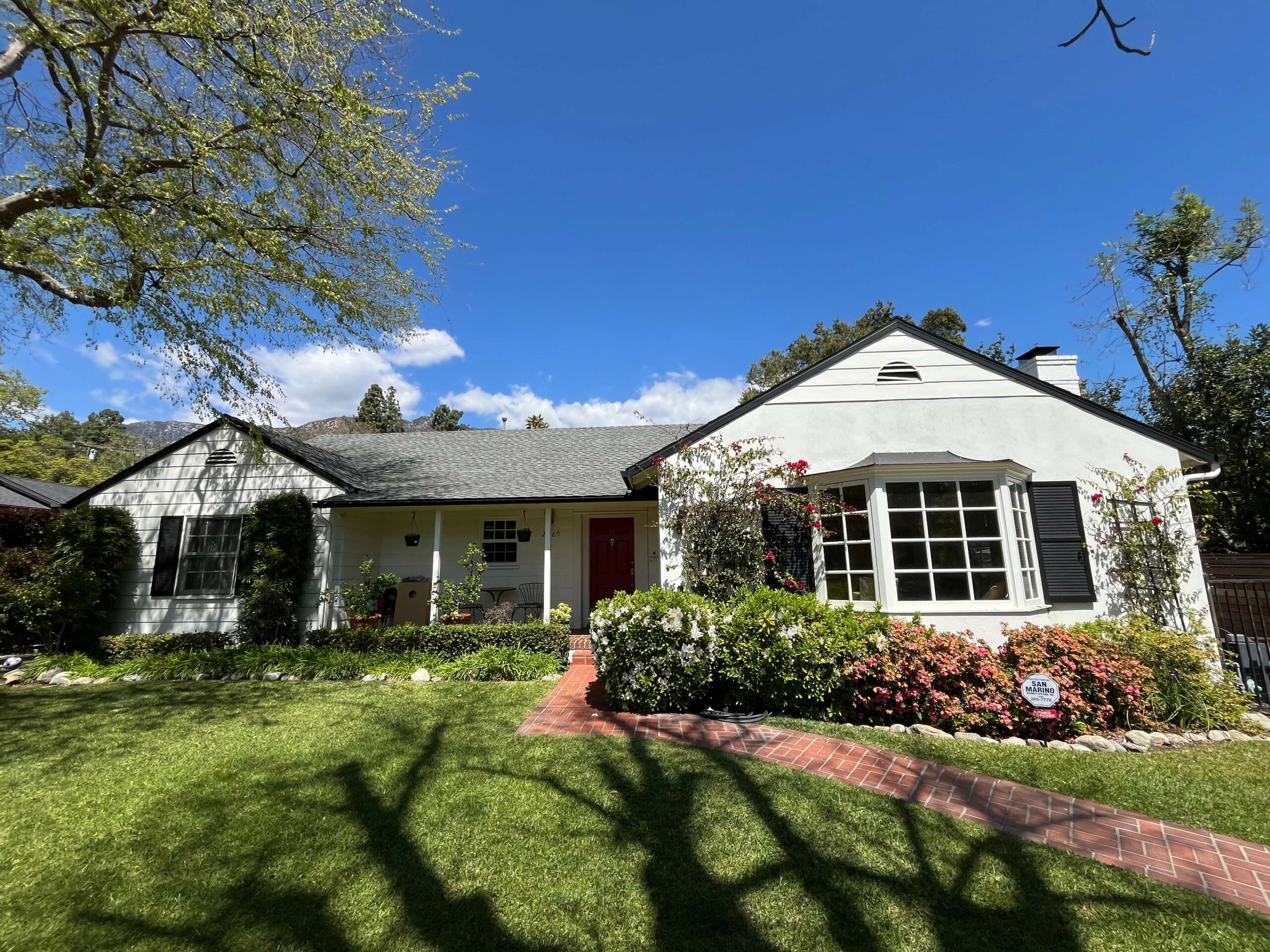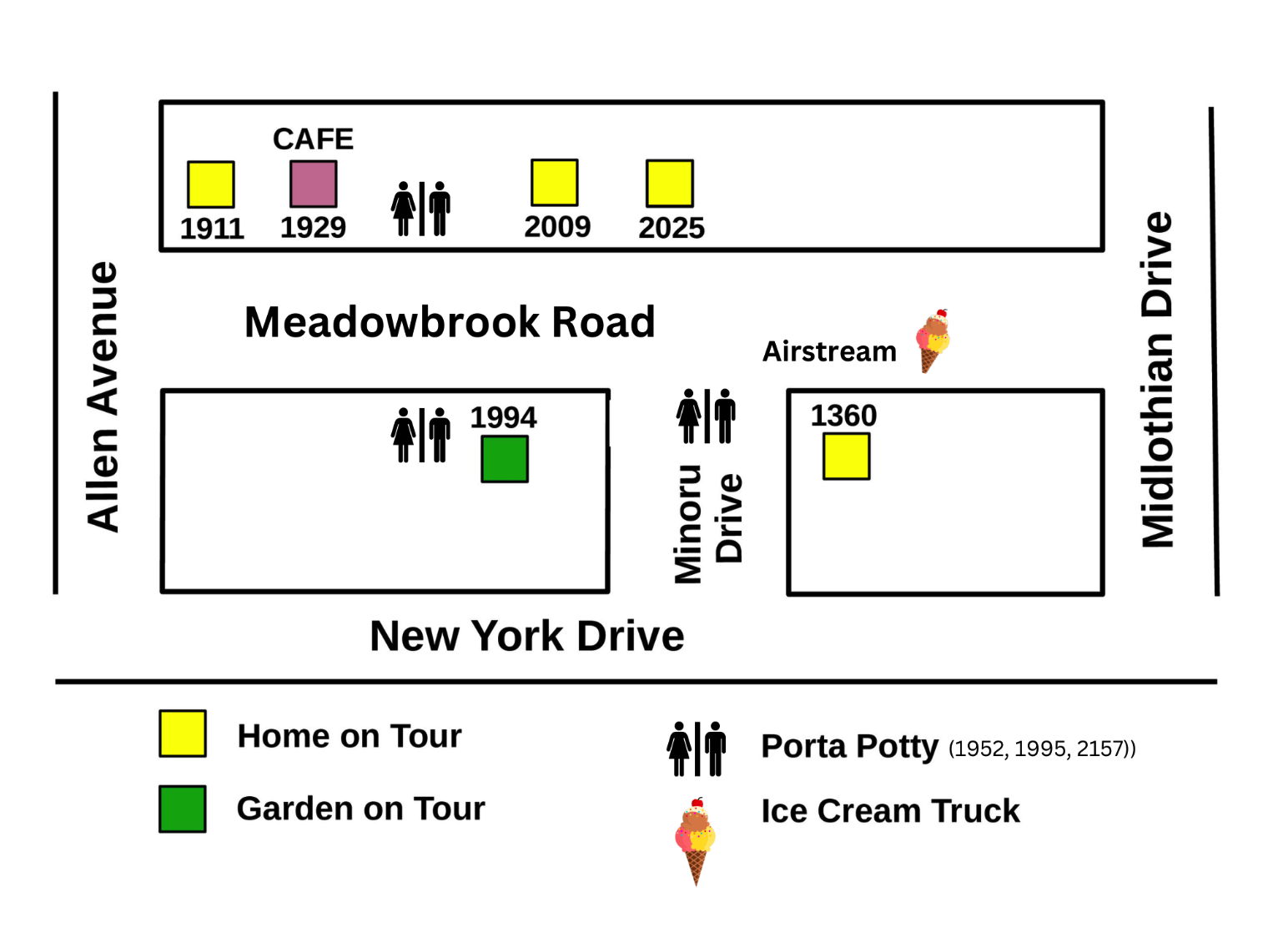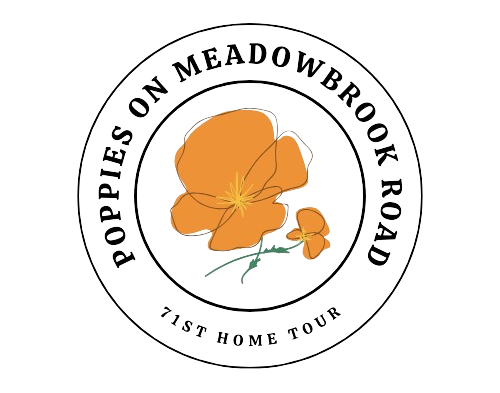
This 3,283 square foot Colonial-style home sitting back from the street was designed and built by E.A. Daniel in 1941. First owners were Beekman R. Whitaker, retired telephone company executive, and his wife Mabel who lived here until 1968.
As you enter this home, to the right, is a living room containing eclectic artwork collected on the family’s various trips around the world, including Vietnam and China. Over the fireplace, there is a wooden Mandala created by a family friend.
Originally a two-bedroom house, it was remodeled in the 1980’s adding four additional bedrooms. The current homeowners bought this home in 2002 and have done further remodeling. One of the added bedrooms became a master bath making it a lovely master suite with French doors with access to the backyard.
In addition to remodeling the bathrooms, a major remodel of the kitchen took place in 2013 which is a gathering spot for many occasions. The gardens continue to evolve even with their lovable dog sometimes disrupting the progress.
A welcoming warmth is found inside and out. Whether it’s playing pool or chess, swimming, barbecuing, soccer or a dinner party in a lovely formal dining room or under the stars, all are sure to be enjoyed in this home.
On regular days, a soccer net is at the front of the house as the Dad is a AYSO soccer coach and coaches his children.

PRESENTING SPONSORS
Benefitting Huntington Hospital and Huntington Medical Research Institutes • 501 (c) (3) Tax ID: 95-6047392





